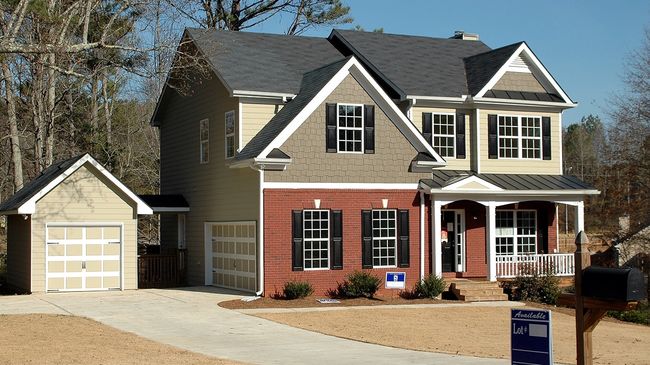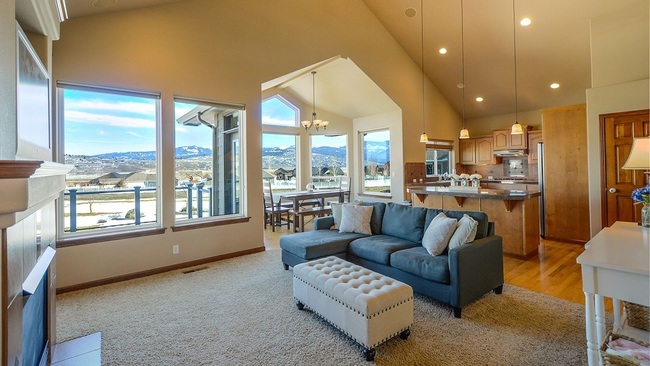Comparing Home Architecture Styles From Ranches to McMansions

Looking to buy or build a home? There are many architectural styles and floorplans to consider. So, you’ll want to think about your personal style (and lifestyle) to see what makes the most sense.
Let’s take a look at a few popular home architecture styles to see what aligns best with your needs.
Colonial charm
The Colonial home architecture style refers to a rectangular, symmetrical home with bedrooms on the second floor. They often have window shutters dressing their long, square windows. The home symmetry is extremely helpful to homeowners who are interested in renovations or additions, as they are easy to add on to the side or back.
Despite the fact colonial architectural style started long ago in the 1600s, it’s still (often) a home buyer’s preferred choice today. Though colonial homes can be found nationwide, they’re most prevalent on the East Coast, especially in the Northeast.
Contemporary living
If you love a lot of natural light and modern architecture, a contemporary home layout may be the right fit for you. They’re innovative, eco-friendly, and have lots of curb appeal...and they’re not hard to spot. Contemporary style homes usually have flat, gabled or shed roofs, asymmetrical shapes, and floor to ceiling windows. Inside, you’ll enjoy open floor plans and a design that features sustainable materials. Think of bamboo floors, energy-efficient appliances, and granite countertops.
This type of home architecture comes in all shapes and sizes, making it an incredibly diverse category despite its unique design.
Modest craftsman
According to Trulia, the craftsman style home is the current favorite architectural style in America. Why? They tend to have an older look with a lot of personality and character, which resonates with many audiences. Most Craftsman-style homes have porches with thick round columns and stone porch supports, covered by low-pitched roofs. A perfect, quaint spot for morning coffee and conversation. They also have many fine details and excellent workmanship. Expect nooks, built-in furniture (shelves or bookcases), and fireplaces in these homes, which are often built in the Midwest.
Suburban McMansion
That’s right, McMansion. It’s an actual architectural style as of the late 20th and early 21st centuries — just ask Wikipedia. You can find these large, inexpensively constructed homes in suburban developments, often huddled next to similar-looking homes. They’re easy to spot by their mismatched architectural styles and gigantic front doors. According to realtor.com, the metros with the most McMansions are Provo, UT; Denver, CO; and Bridgeport, CT.
Classic ranch
Ranch homes continue to be a popular home architecture style for many demographics across the country, and they’re very easy to find as you search the market. This classic home layout can be adapted to any size family or stage of life. On the outside, picture a single-story floor plan with a shallow gable roof. Looking inside, expect open layouts and easy indoor-outdoor living — both are often must-haves on home buyers’ search lists.
Let’s not forget affordability. Even in the competitive Seattle Market, ranch homes come at a reasonable price point — almost $150 less per square foot when compared to other home architectural styles. While most new builds are two-story structures, ranch homes will continue to be popular with older generations as they age at home and younger families looking for starter homes.
Staggered tri-level
Tri-levels, otherwise known as split-levels, were popular among East Coast and Midwest homebuilders in the 1960’s and 70’s. They gained a larger following after The Brady Bunch debuted in 1969. Viewers saw how a split-level home worked well for the Brady’s large blended family and housekeeper, Alice. If you haven't seen The Brady Bunch, picture staggered floor levels that are separated by short levels of stairs. They continued to be built in the 1980’s, but are rarely considered today.
Tiny & sustainable
Last, but not least is one of the latest trends in housing layouts — the tiny home. Yes, we really are living the small house movement. Home buyers and builders love tiny homes for their sustainable living. Size varies anywhere from 100 square feet to 500 square feet. They can be built from scratch or ordered as a turnkey home. And, they can be built on foundations, or on wheels like a trailer — perfect for an adventure-seeking, on the go household.
As you shop around for your dream home — no matter what your preferred home architectural style is — remember to have a mortgage pre-approval letter in hand. It will increase the chances of your offer being approved.
Get started now by calling one of our dedicated mortgage consultants. You’ll get a custom home loan without having to pay any upfront fees. We’re even available evenings and weekends!




